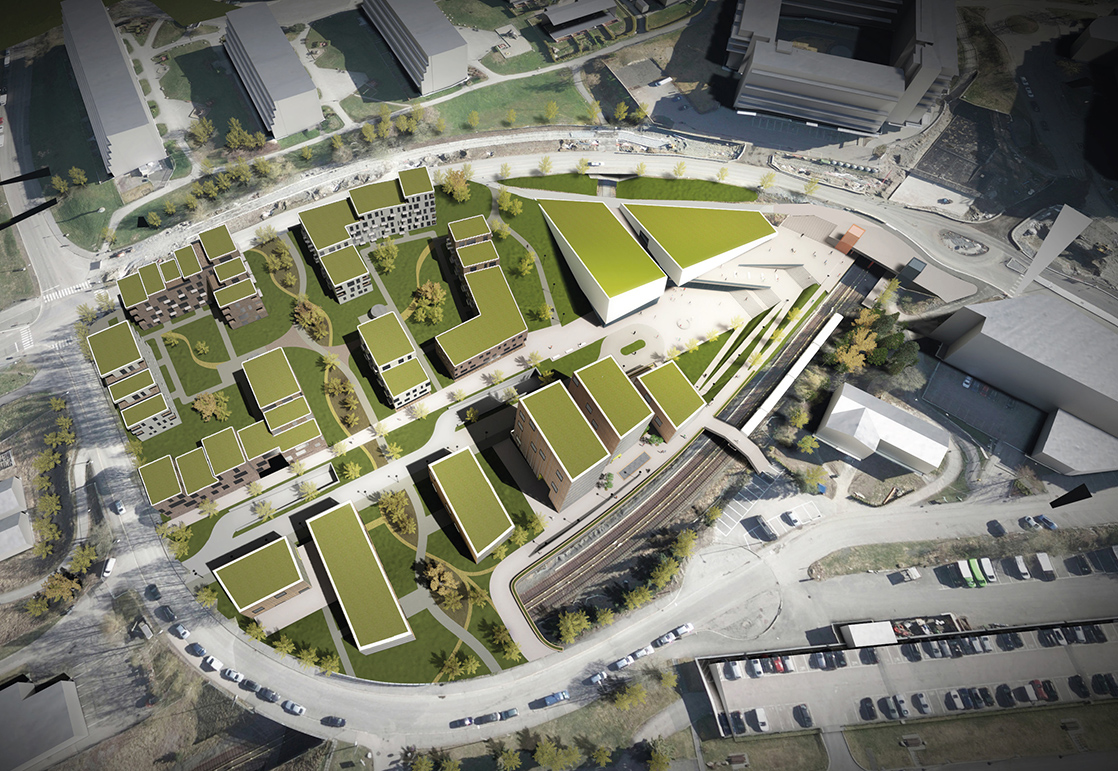
Kategori
Prosjekt Status
-
År
2017
Areal enkel
7 160
Oppdragsgiver
Kultur- og Idrettsbygg Oslo KF
Adresse
Aasta Hansteens vei, Stovner
The project consists of svimming hall and care homes where the functions and pool design have the functionality of a public swimming hall, containing a big foyer with a reception area, a kiosk and first floor workout centre.
The ground floor contains a fitness pool and water slide towards where the façade opens towards the square. Further in are wave pool, training pool, power channel pool, kids pool, bubble bath, culvert with hot and cold water and a therapy pool to be screened off when needed.
The building adapts to a challenging terrain while creating a shielded welcoming outdoor area for visitors.
Collaboration with Hille Melbye Arkitekter and Rambøll.
