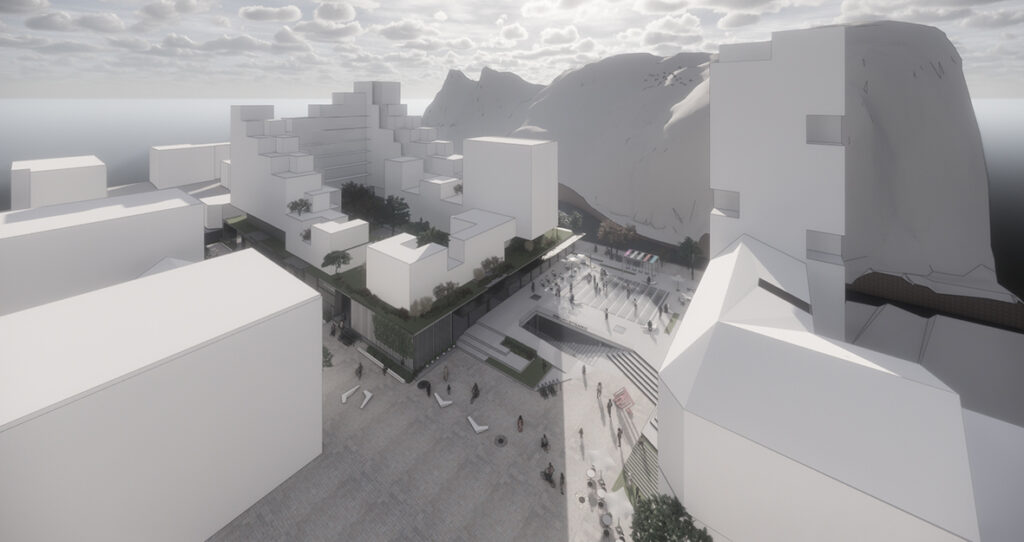
Kategori
Prosjekt Status
Feasibility study
År
2019
Areal enkel
13 000
Oppdragsgiver
SCALA Eie. + Holmestrand Utv
Adresse
Holmestrand centre

The project results in a new urban structure in Holmestrand centre where the goal is a new urban centre with a hybrid program of residential, retail and offices with underground parking for maximum free space above.
A new city square is developed to contain main functions and create a “heart” for the city where retail and offices meet with active and varied facades for a open city.
A challenge for the projects development was the lack of daylight where the building shape became the result of this. The apartment facades are withdrawn giving a varied quality where activities are spread over multiple floors.
