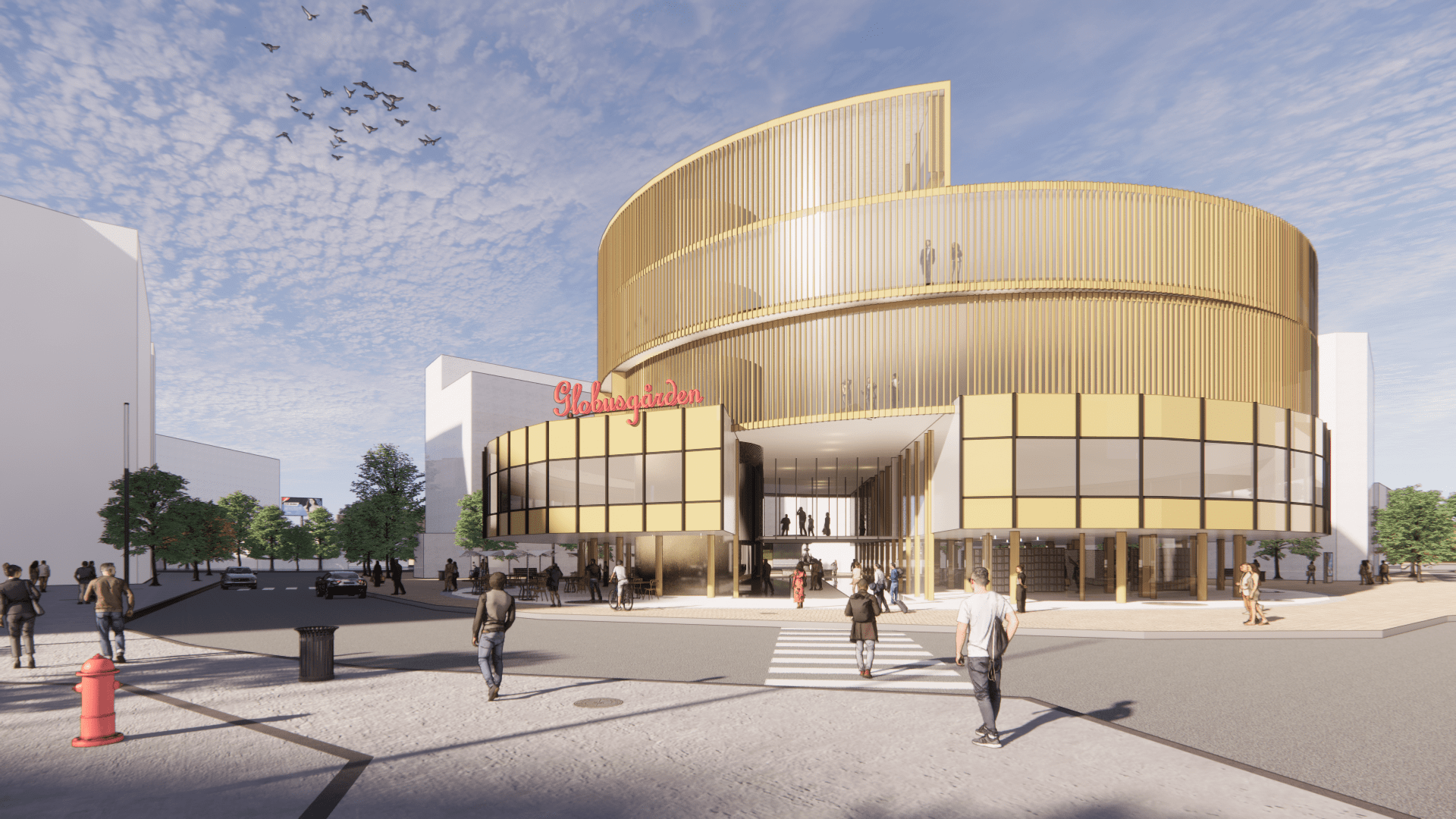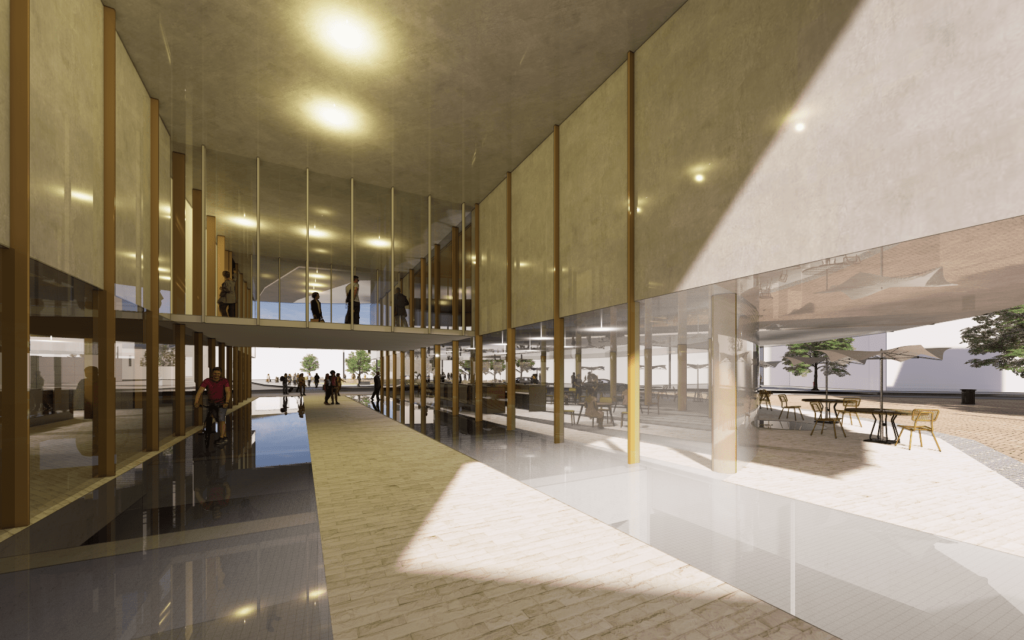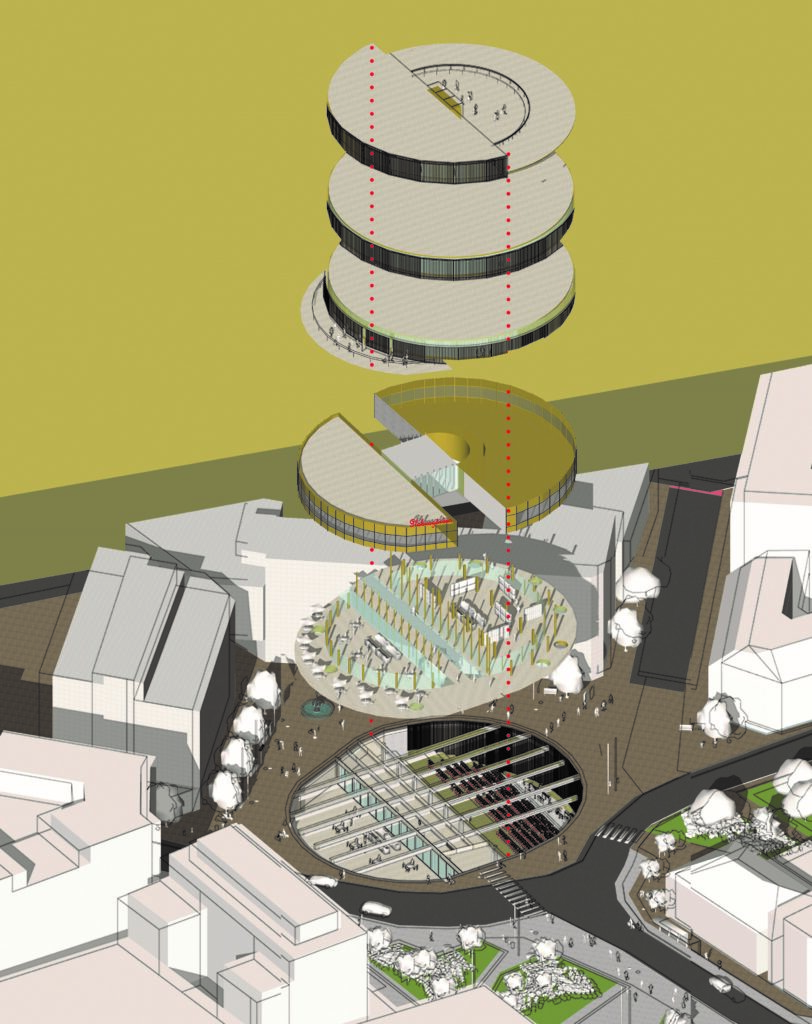
Kategori
Prosjekt Status
Feasibility study
År
2022
Areal enkel
6 714 m2
Oppdragsgiver
Dpend Eiendom AS
Adresse
Torgeir Vraas plass 2, 3044 Drammen

We have designed a feability study over the rehabilitation of Globusgården in 2022 for Dpend Eiendom AS.
The project has a set program of offices, underground theater, library and cafe to be integrated into the existing building.
The project focuses on the city axis running from Bragernes church through Bragernes square, over the bridge through Strømsø square and down towards Drammen Upper Secondary School. With todays infrastructure Globusgården block this city axis. For this exploration the existing building is split to reintegrate the city axis through the building to connect the two city sides better together.
This will increase interest towards the area to extend the citys core along the exis bound by the new city bridge.
Architecturally the facade colours are maintainted to pay respect to the exisitng colours, while maintaining the heritage into a new age. The facade is extended upwards to create interest vertically while maintaining a smaller building horizontally.
Written about in Drammens tidene:
“Slik kan vi bevare et ikon i byen – Arkitektens drøm om Globusgården” (Drammens Tidende 11.04.2022)

