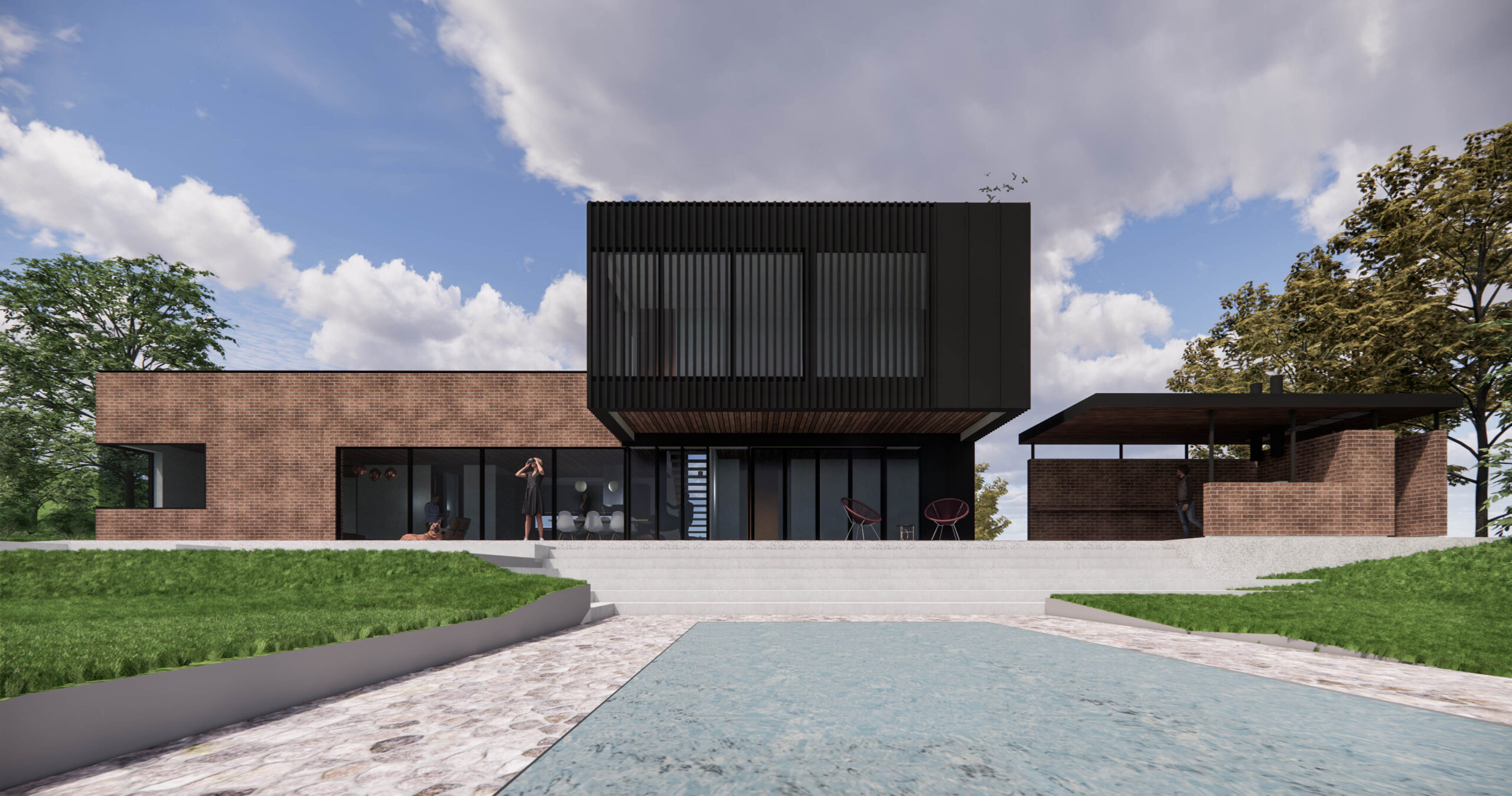


The project consists of demolishing and building a new residential dwelling and garage blended and shaped into the terrain. The architectural design of the new dwelling will be drastically different from the existing with the use of clean volumes leading the eye up and forward towards the sea to
the south.
Façade materials expressed through profiled steel panels and brick, large south-facing windows and visual contrast on the entrance doors break up the verticality and provides a clean, modern, and toned-down expression.
The garage connects to the dwelling through an open pergola and is given a similar façade for continuity through the design