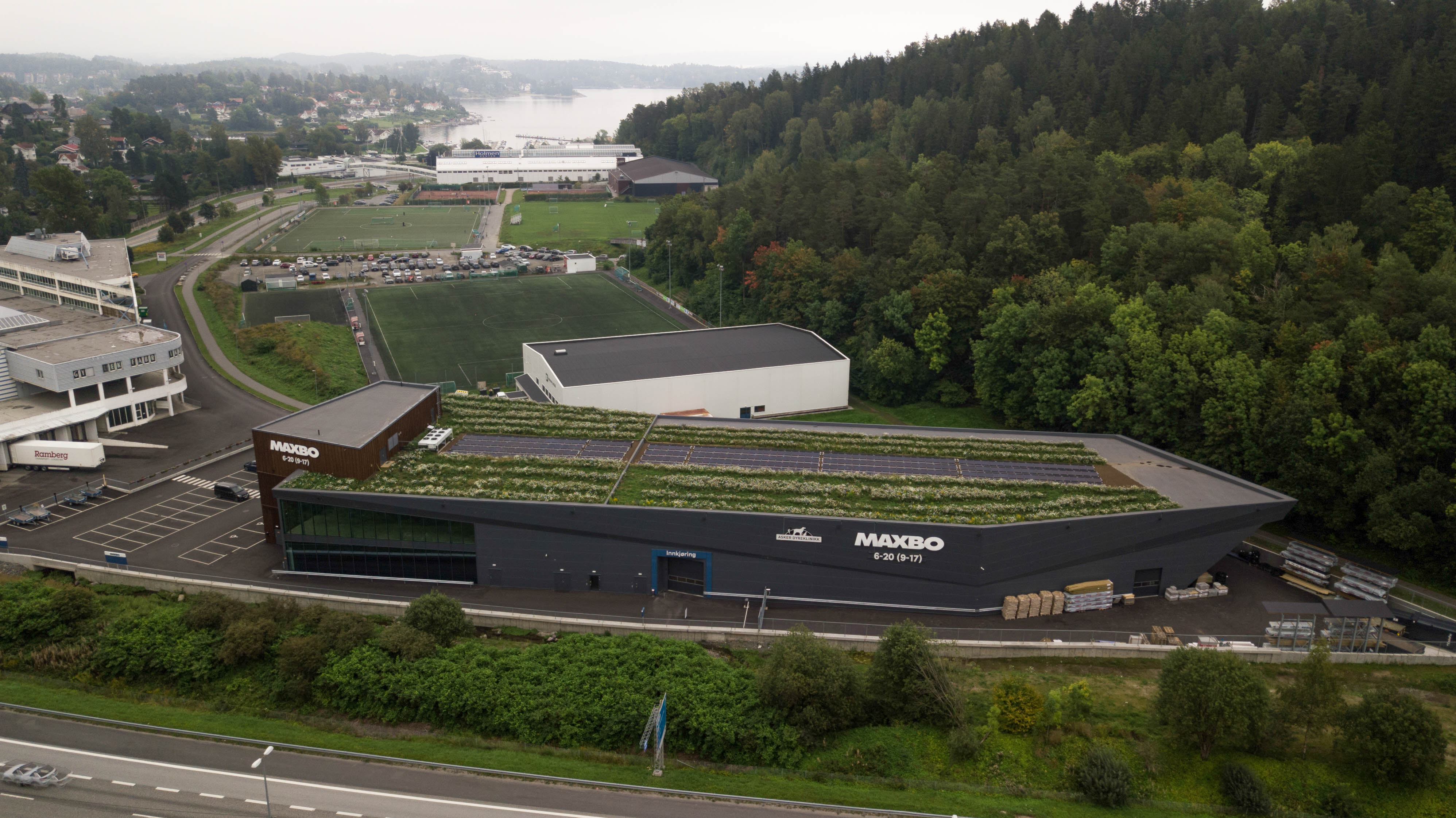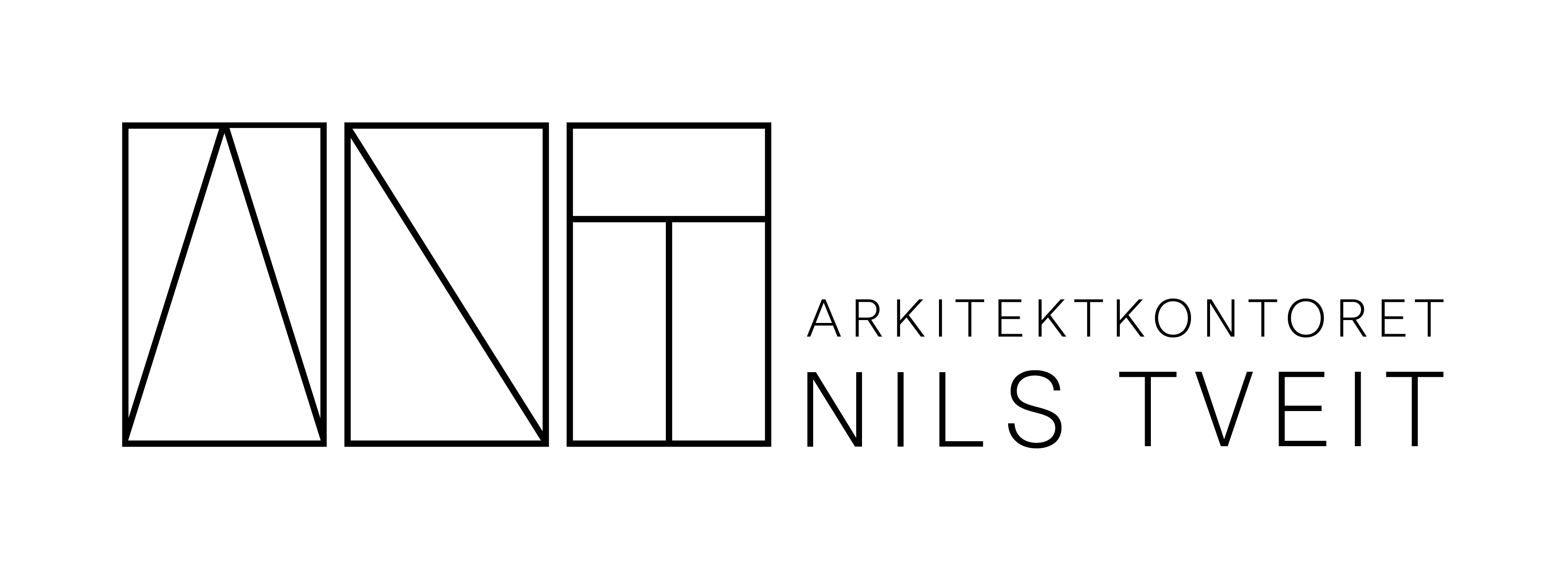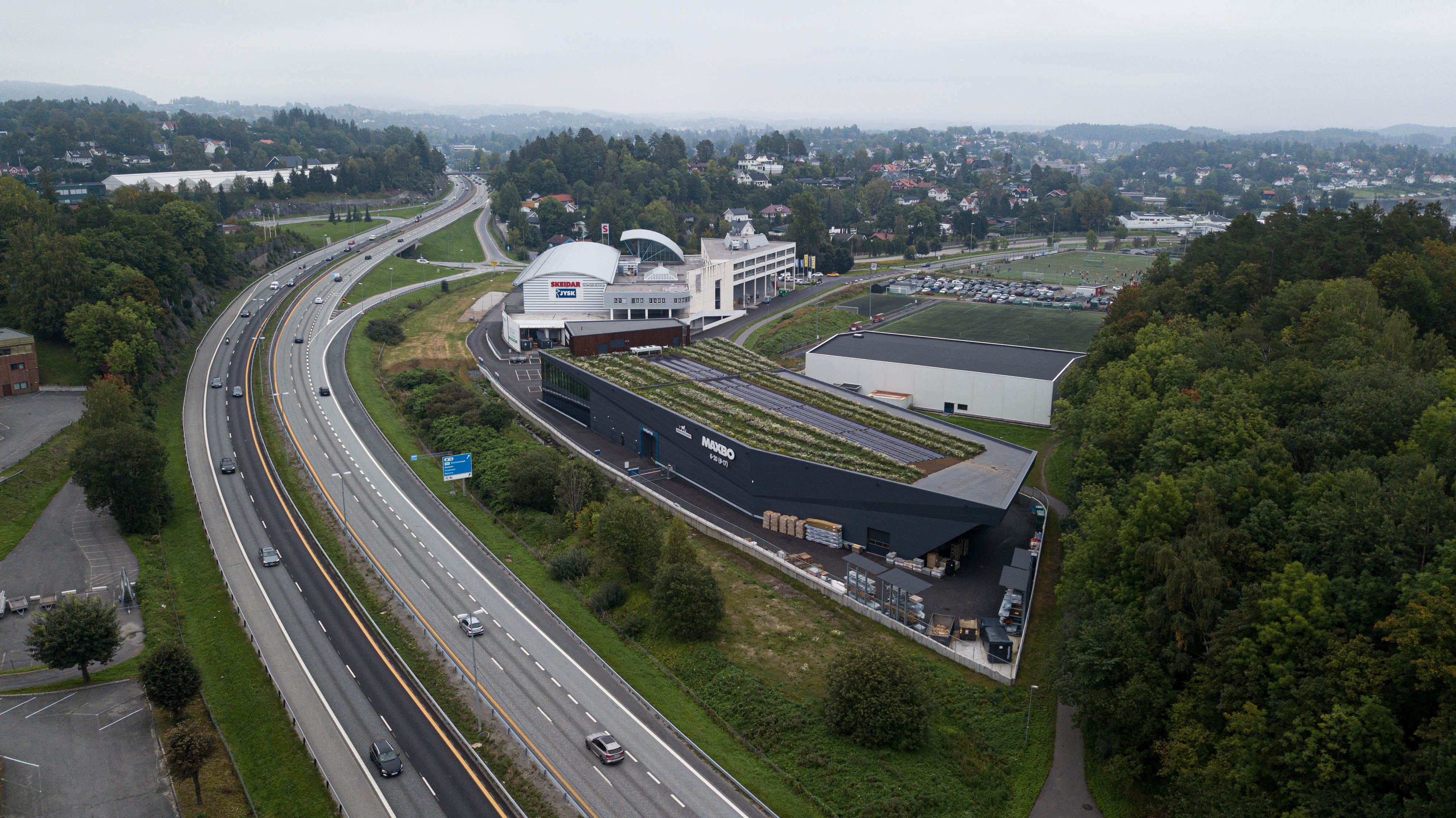
ARKITEKTONISK UTFORMING OG VISUELLE KVALITETER: Arkitektonisk grep i prosjektet er en komposisjon av to bygningsvolumer – en lang og lavere og en kort men høyere, som fletter seg sammen. Et lang volum (bygg B og C), prosjektert i en sandwichvegg teknologi, får en dekorativ gesims rundt, som «spikrer» byggevarebutikk og høytlager i ett. Bygningen artikuleres mot syd med et utkraget tak i en dynamisk form. Taket har ikke bare estetisk, men også funksjonell betydning og beskytter varemottak og utelageret for trevarer mot nedbør. Bygg B «åpner seg» mot E18 med glassfasade over to etasjer, som gir visuelt inviterende inntrykk. Dette høye volumet er artikulert med vertikal trekledning, som tydeliggjør inngangsparti. Trekledningen danner også en lun bakgrunn for butikkprofilering og er en «visiktkort» til Maxbo trelast forretning. Glassfasade over to etasjer sliper mye dagslys inn i inngangspartiet og fellesarealet i 2.etg, samtidig som den gir god oversikt over parkeringsplass og utsikten mot idrettsanlegg. Det legges stor vekt i prosjektet på bygningens estetiske kvaliteter, tilpassing til omgivelse, forbindelse med GS-vei og miljøorienterte løsninger som grønt tak, solcellepaneler på tak og et integrert bekkeløp.





