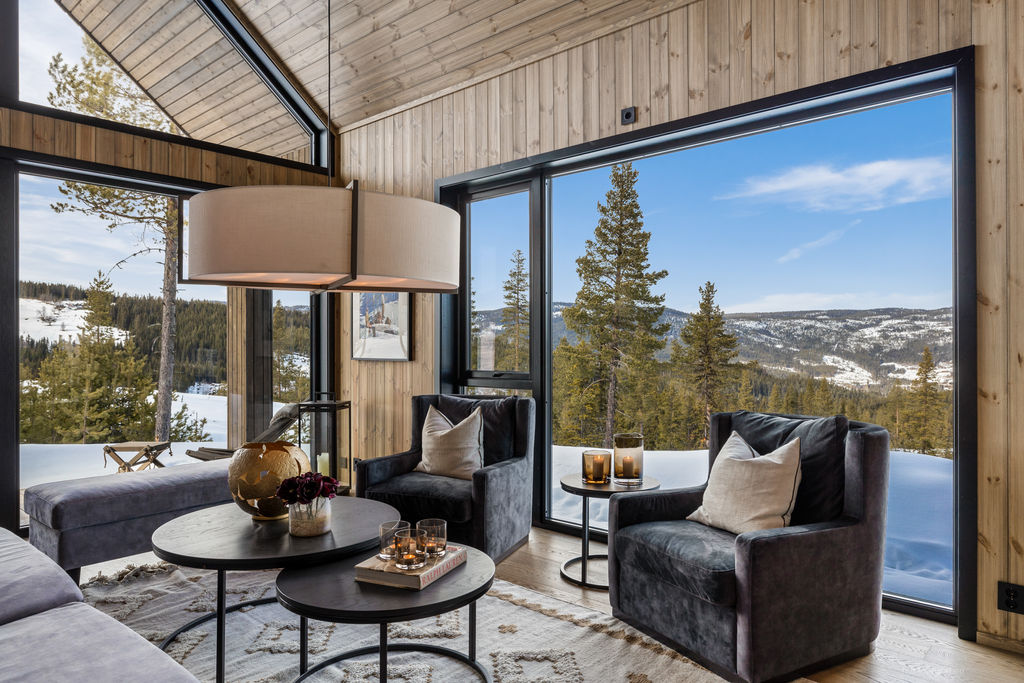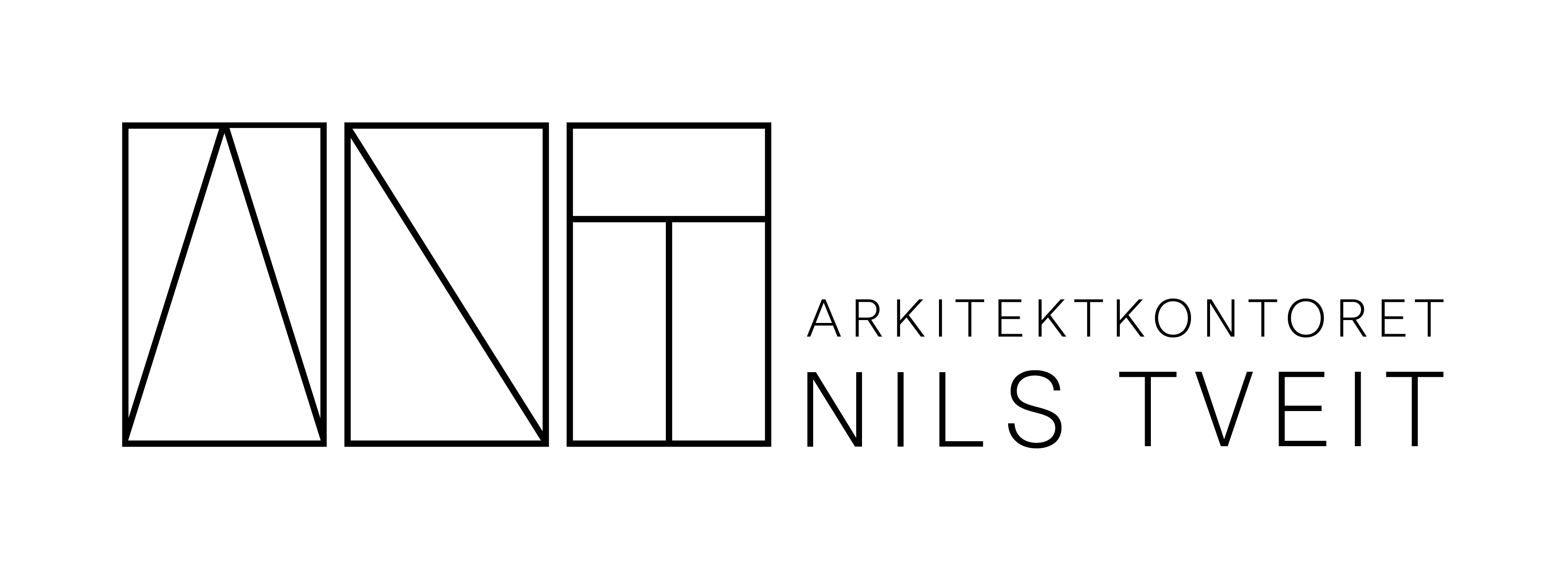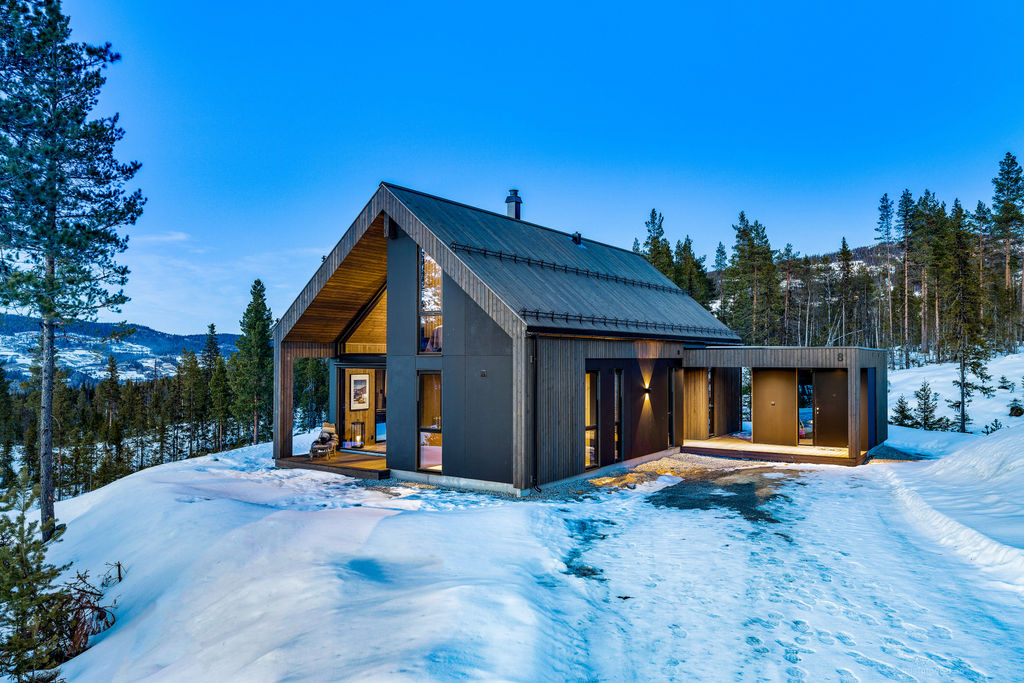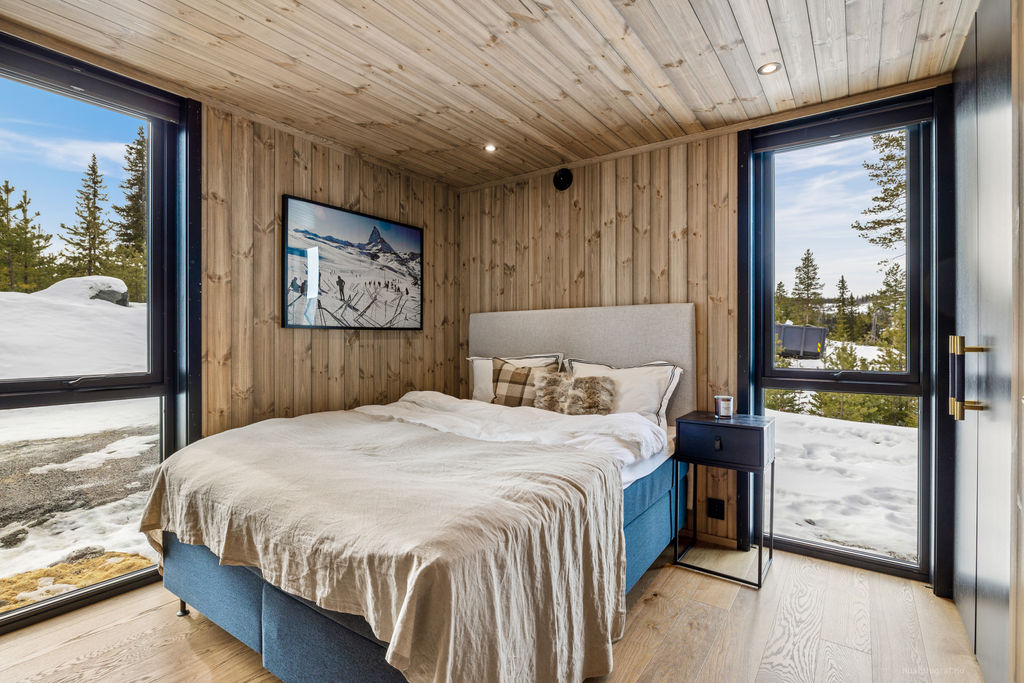Nesbyen Fjellgrend – Moderne Hytter

Kategori
Prosjekt Status
Built/ Under construction
År
2019
Areal enkel
80 - 130 m2
Oppdragsgiver
Moderne Hytter, Nesbyen Fjellgrend
Adresse
Trondrudvegen 395, 3540 Nesbyen

In collaboration with Modern Hytter AS as landowner and Nesbyen Fjellgrend developer, we designed 5 cabin model types adapated specifically for Nesbyen Fjellgrend.
Nesbyen Fjellgrend is an area spanning over 163 000 m2 which are being developed for cabins and apartments.
The cabins are divided into two main categories – A- and B-cabins varying in size from 80-130 m2. With site regulations allowing for 7 m roof heights and 40 degree roof angles, we designed 5 cabin types with unique exteriour expressions, and interiour ceiling heights that are usually hard to obtain. At the highest with 6 m ceiling heights in the living room and 3,4 m ceiling heights at its peak at the first floor, the cabins achieve an airy and spacious feel.
Large windows, natural colouring for the exteriour cladding allows the cabins to adapting seamlessly to the surrounding terrain. Well planned, open floor plan for all families spanning over 2 floors, exteriour shed and stunning views over the surrounding landscape
Picture credit: https://husfotograf.no/
Website: https://www.nesbyenfjellgrend.no/


