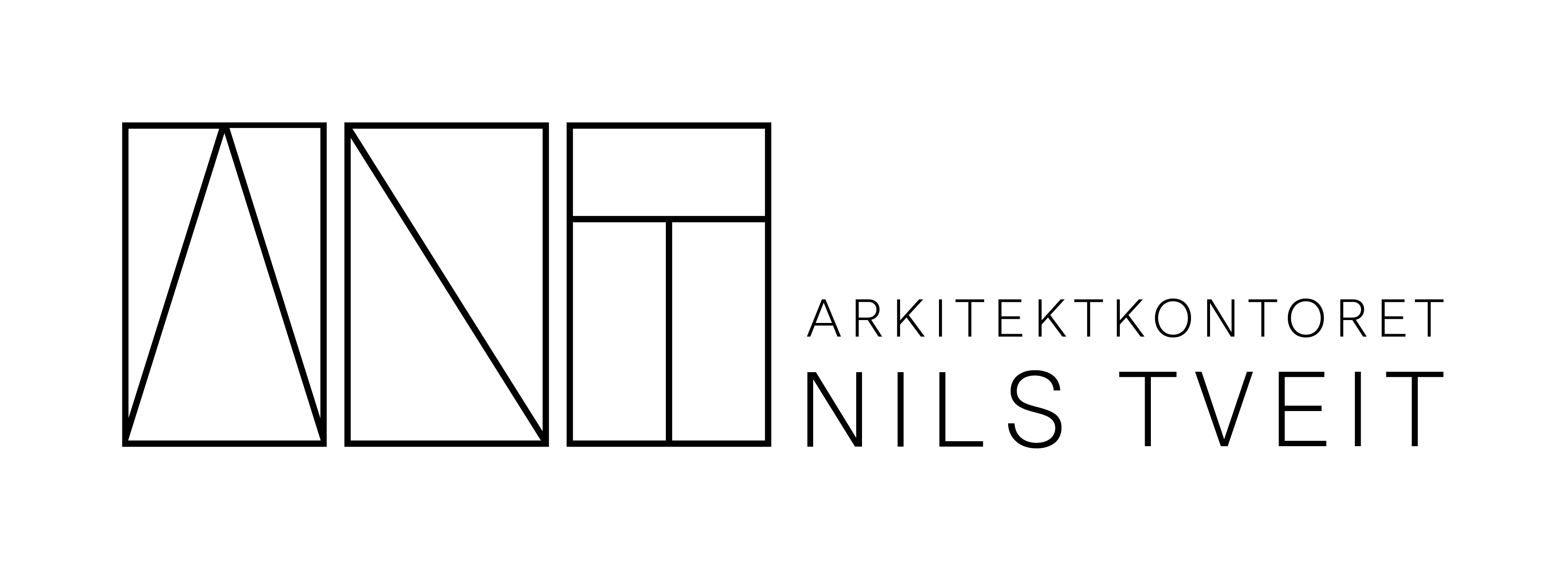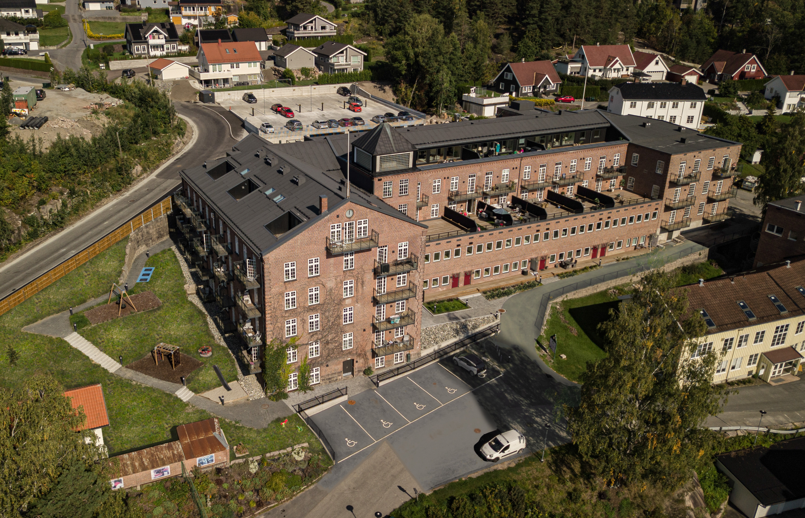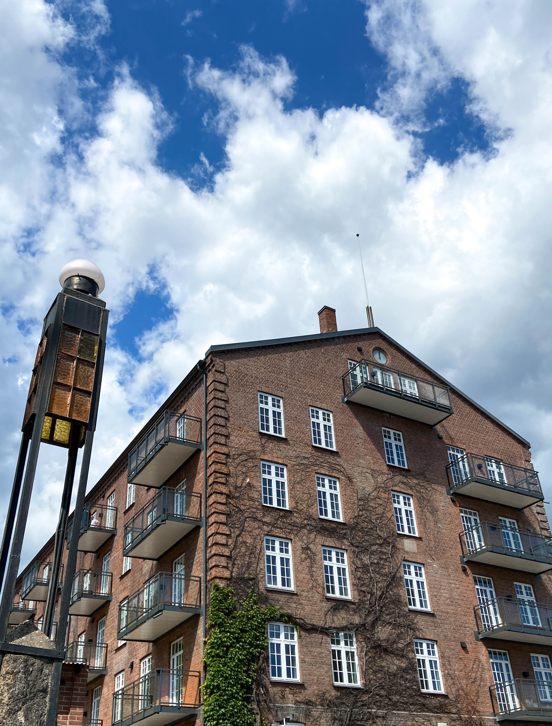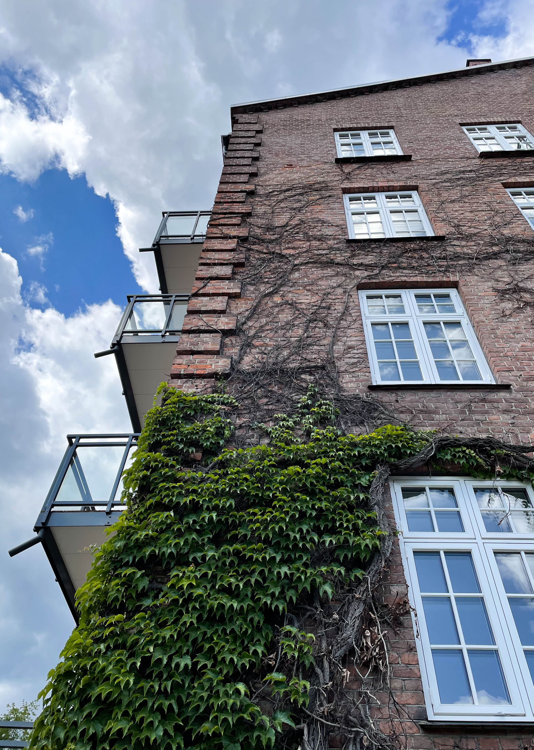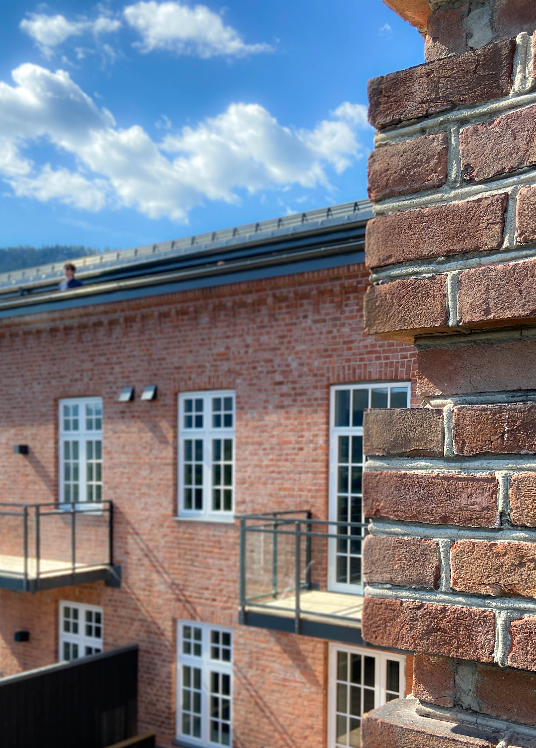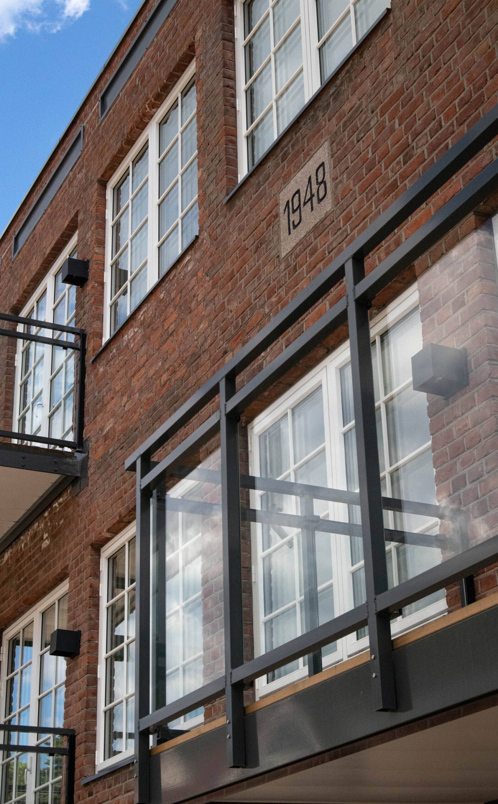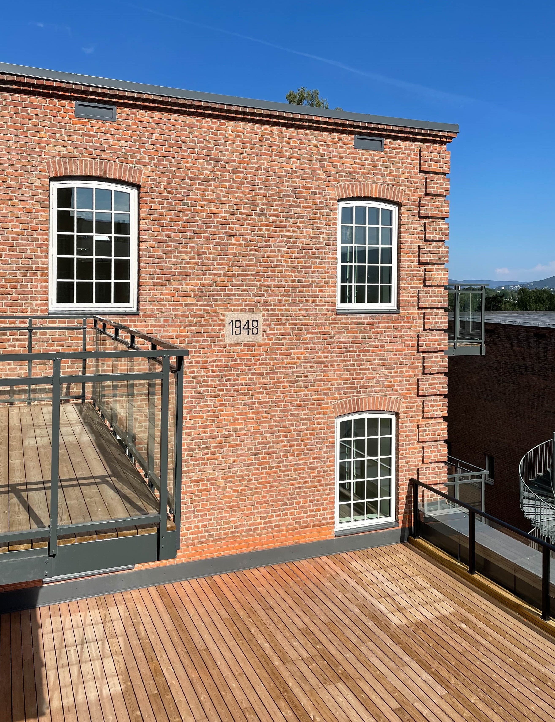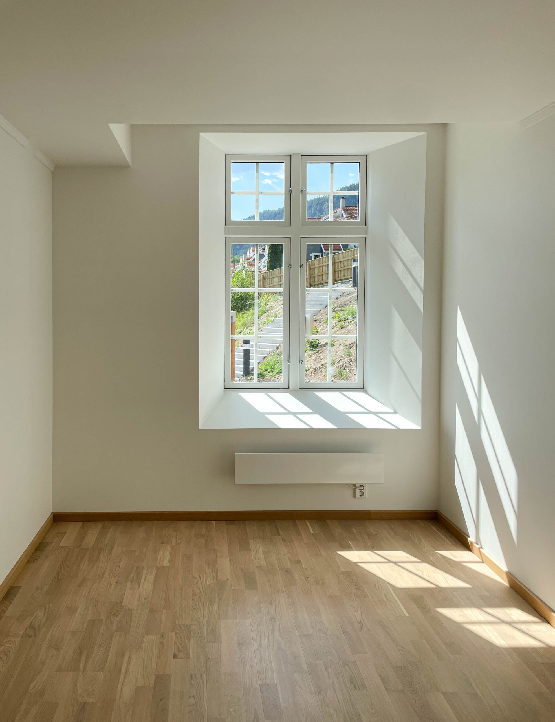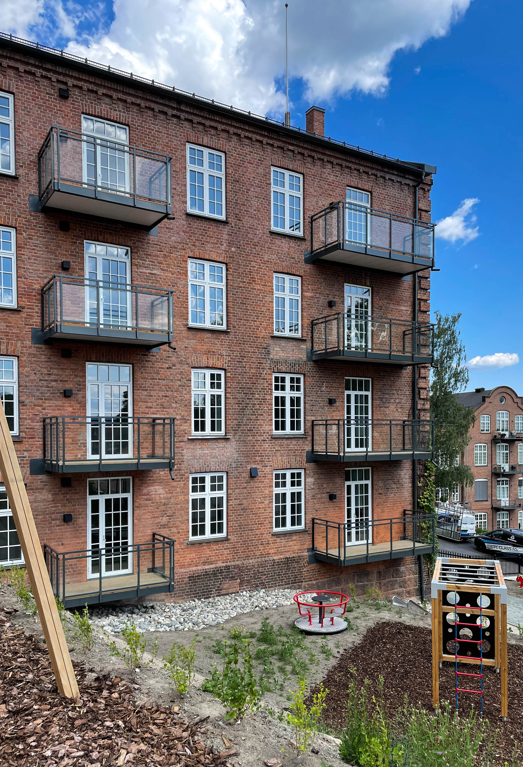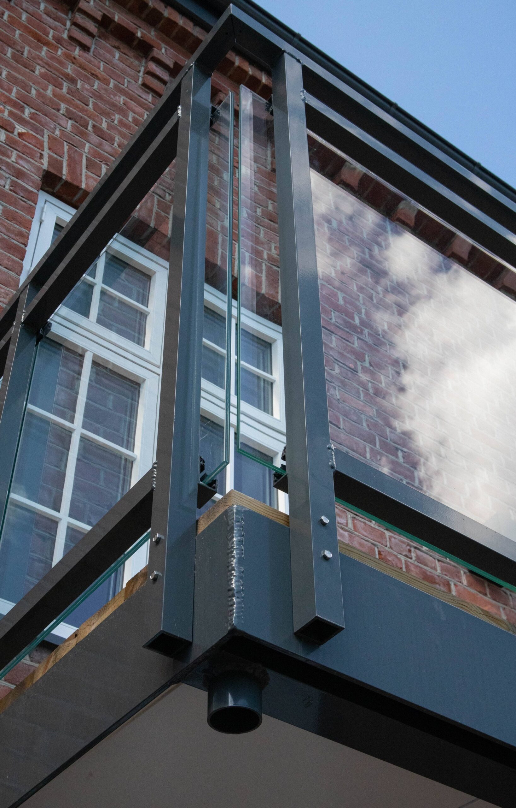Intensjonen er å bevare den industrielle karakteren i den opprinnelige teglstein-bebyggelsen, og skape nye kontraster ved materialvalg av eksponert betong, treverk og nøytralt glass. Balkonger i toppetasjen utføres som inntrukne i taknisjer som ikke bryter med den opprinnelige takformen, mens nye terrasser på bakkeplan kommer i direkte kontakt med utearealer rundt bygget.
Prosjektet er godt forankret i naturområdet med en åpen bekk som renner delvis under bygningen. Bekken vurderes som en unik, naturgitt kvalitet og en viktig kjennemerke for prosjektet.
I nordlig del av eiendommen, hvor dagens parkeringsplass er lokalisert, har det blitt bygget et åpent p-hus uten tak i 2 etasjer for beboerene. Bygget er tilpasset eksisterende terreng og utformet slik at det ikke dominerer i omgivelsene.
Se også publisert artikkel om Solbergtunet i Byggeindustrien!
