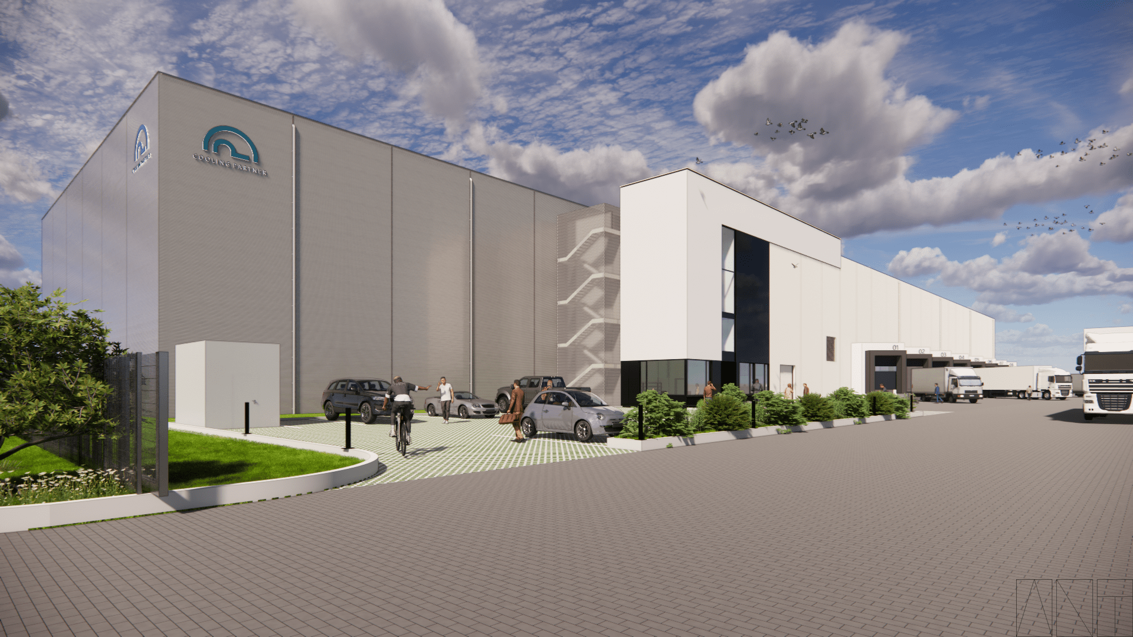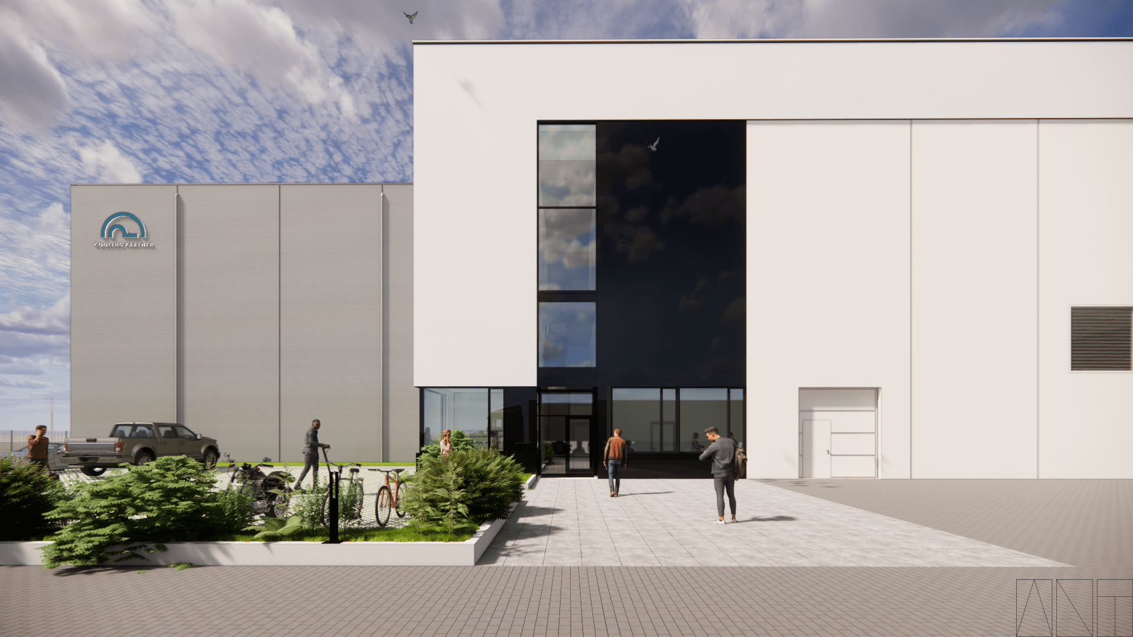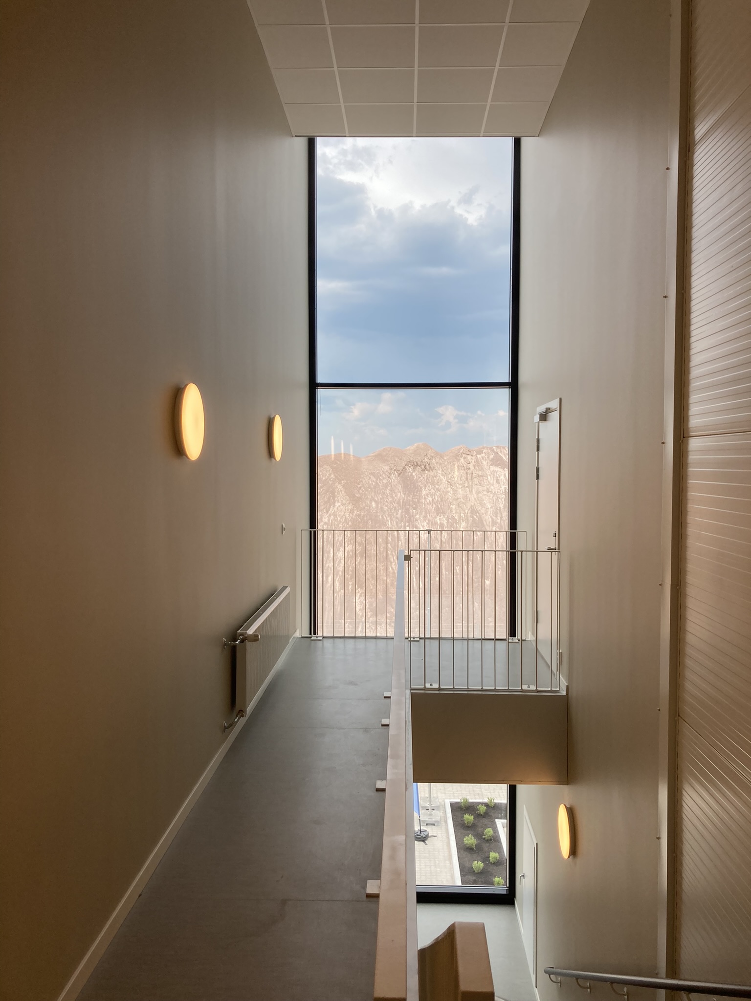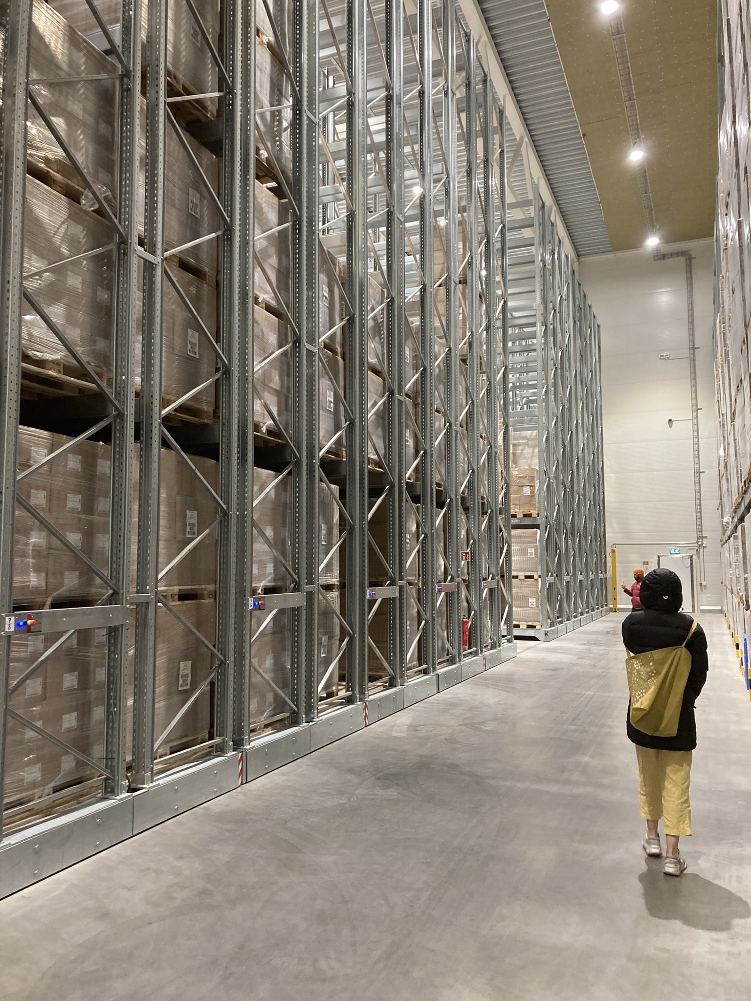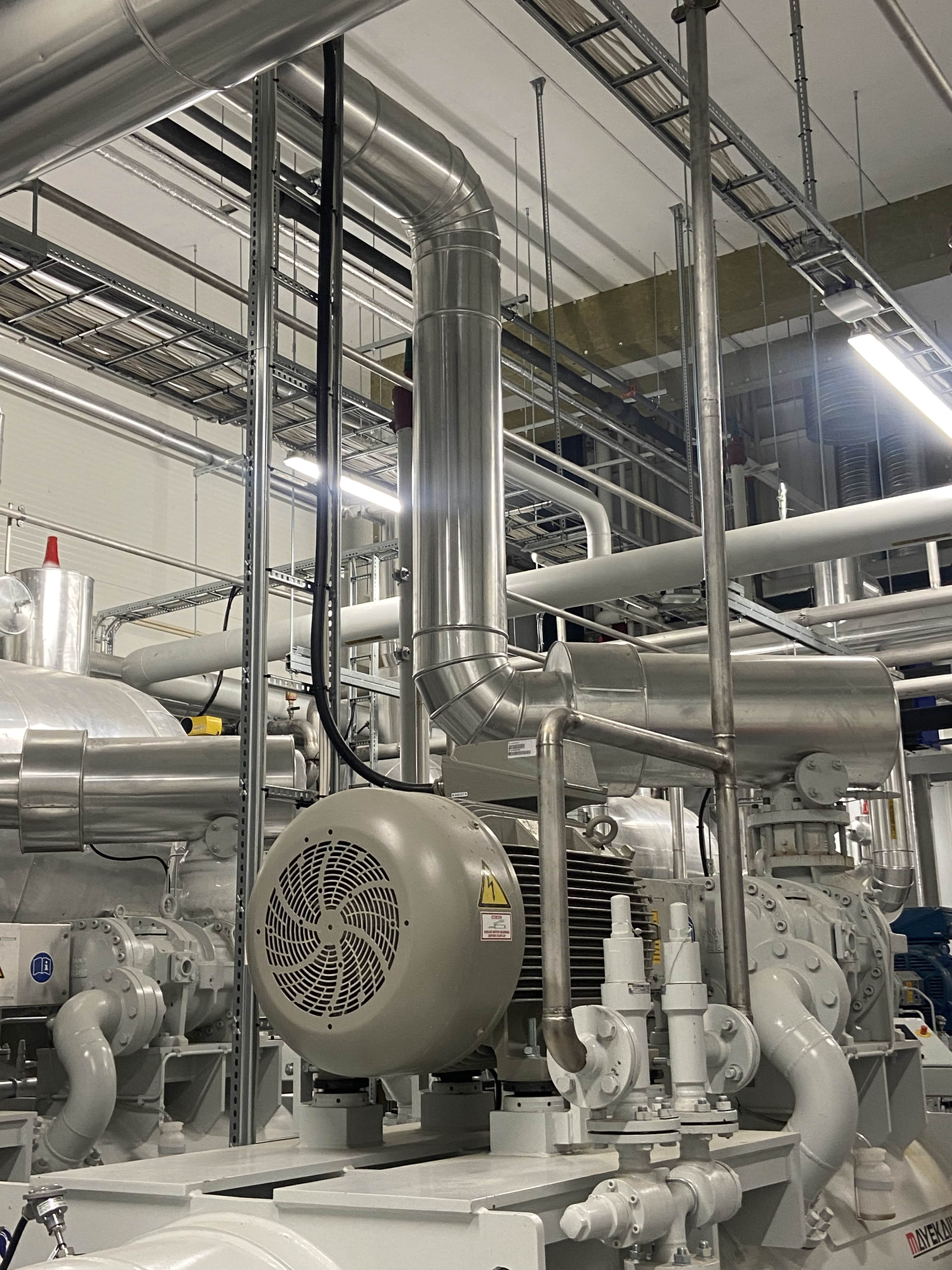
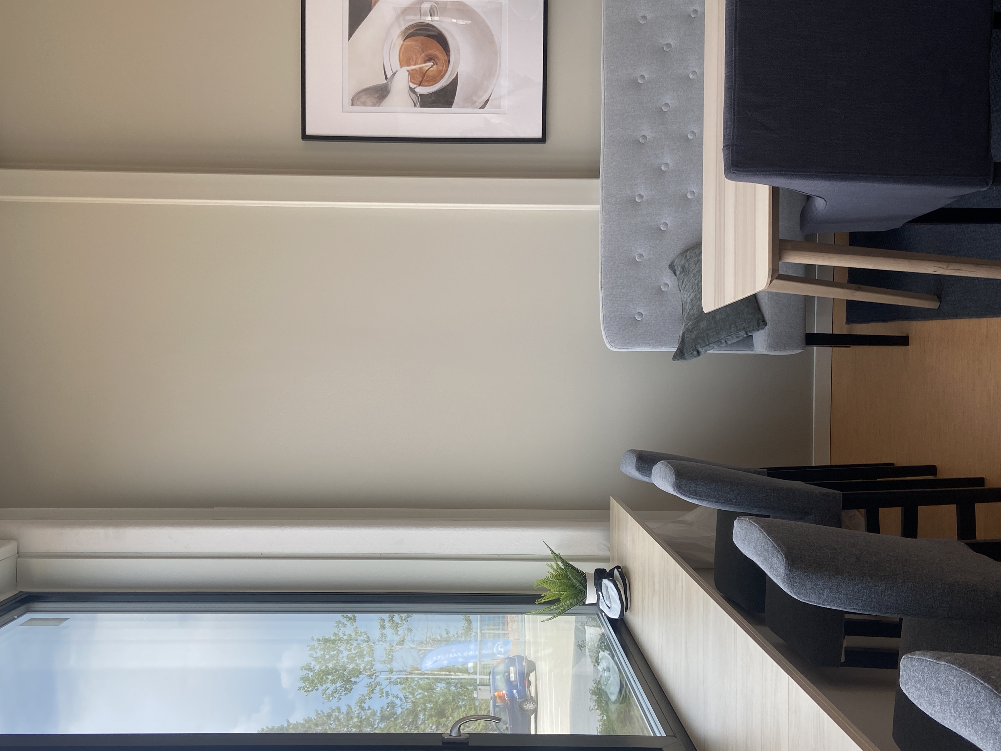
The building has steel construction with exterior walls in sandwich elements. The exterior surface in painted steel corresponding well with the functionality of the building.
Colours are differentiaed between the main building and the admin/goods delivery terminal. The main building is clad in a mid-gray facade colour, while the goods delivery with the administration offices have a white facade colouring.
Signage is mounted on the cold storage building and suit the buildings proportions.
