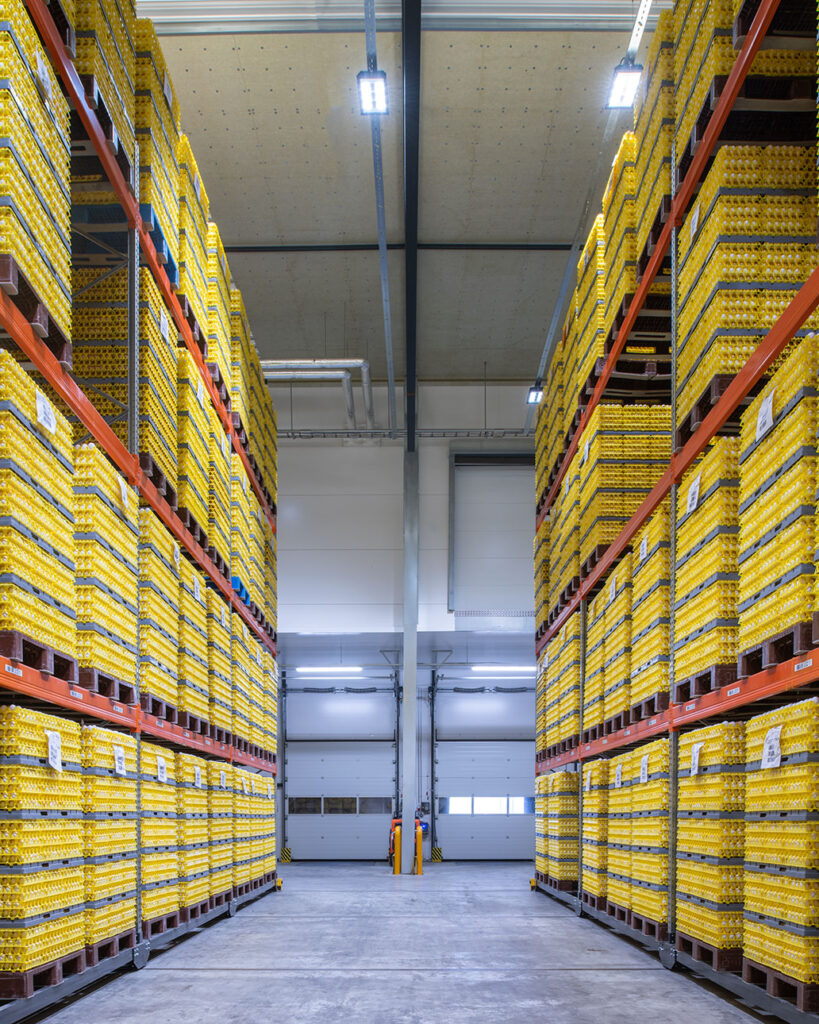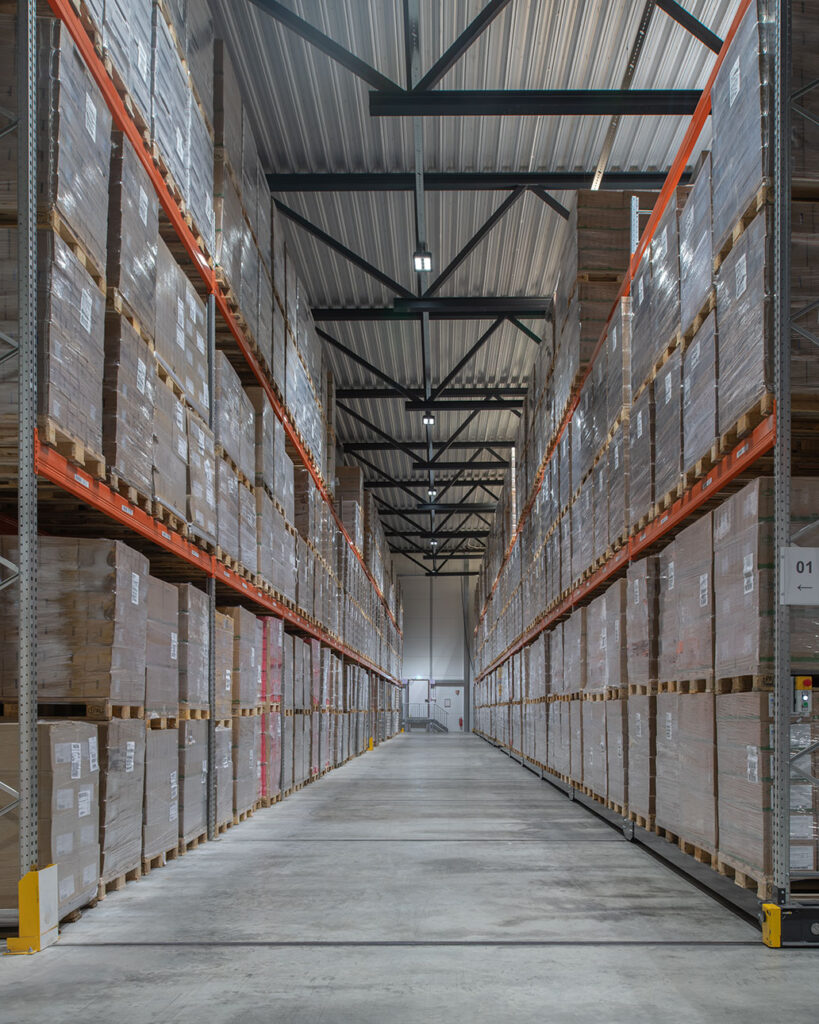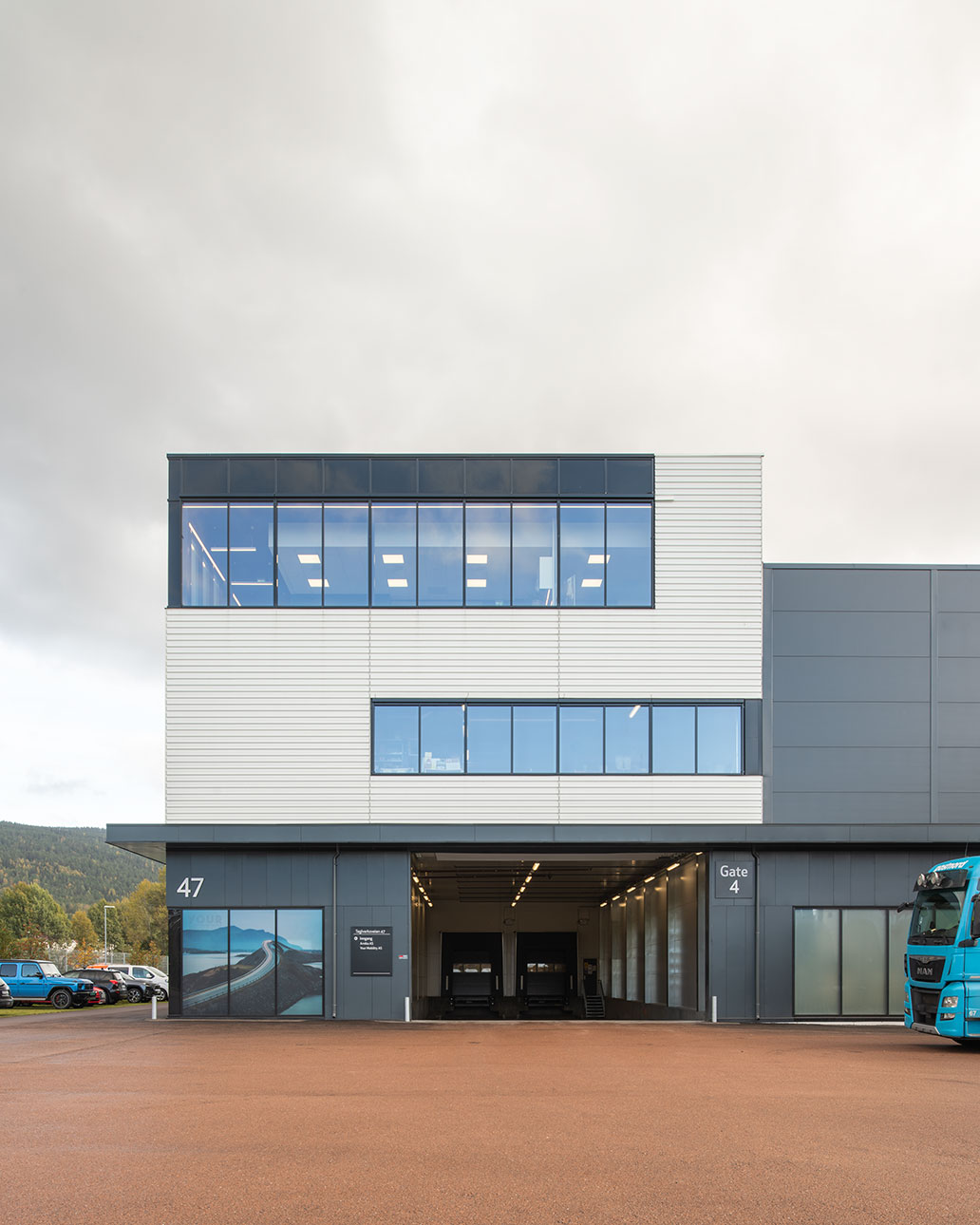
Category
Status
Bygget
Year
2019
Area
7 080 m2
Client
Nedre Eiker
Adress
Teglverksveien 47, 3057 Solbergelva
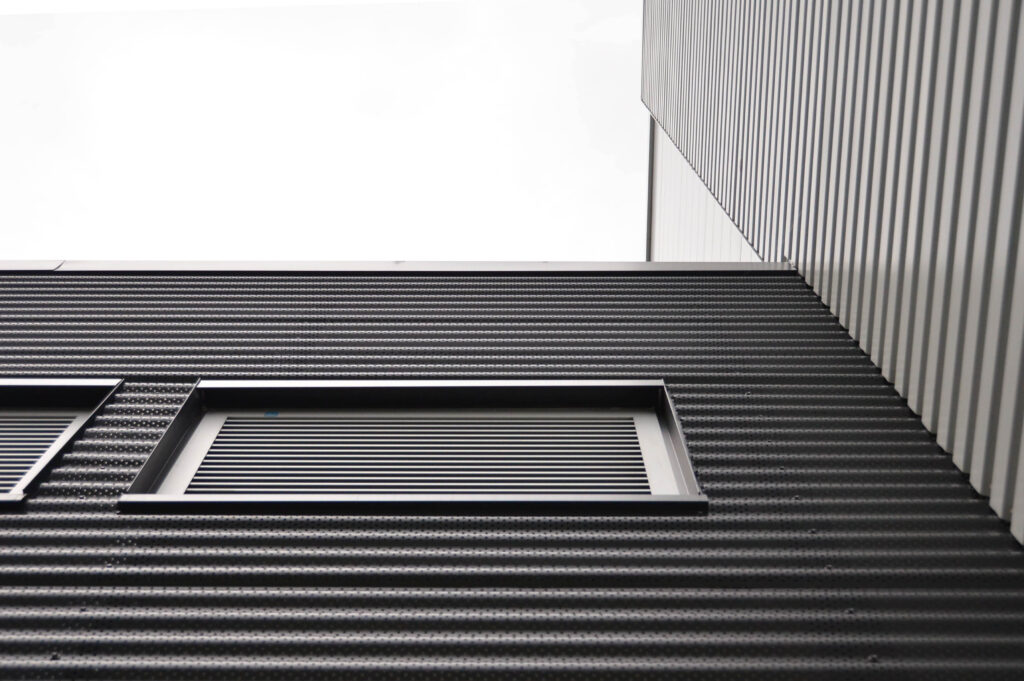
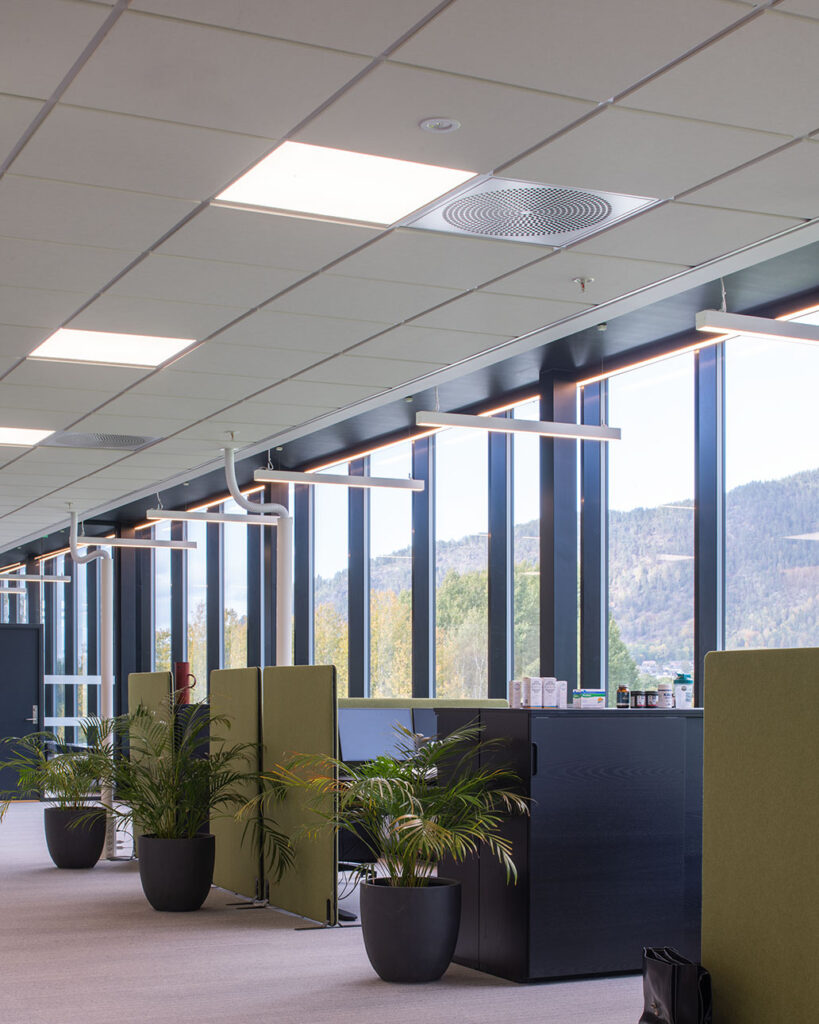
The project consists of 4 buildings.
Building 1 is the connection between existing and new cold storage, and contains goods delivery and cold storage facility for distribution of food.
Building 2 is the main cold storage with automatic shelving systems and temperatures regulated to -23*C. The building is divided into two sections over a 3 300 m2 area.
Building 3 is as the cold storage with temperatures regulated to +4*C.
Building 4 has three floords and contains goods delivery, reception, cold storage and office areas on the top floor with panoramix views over the Solberg mountain.
