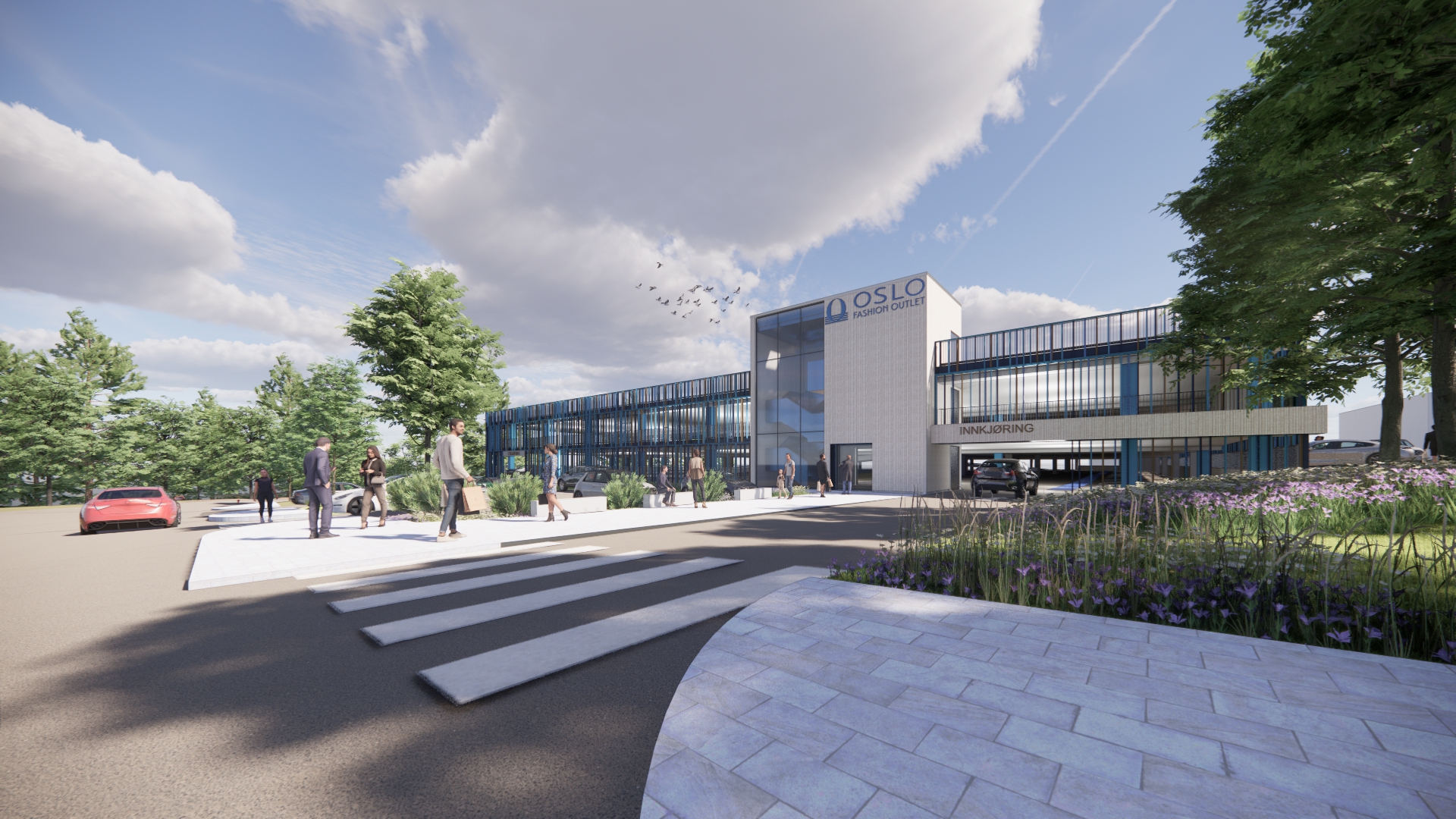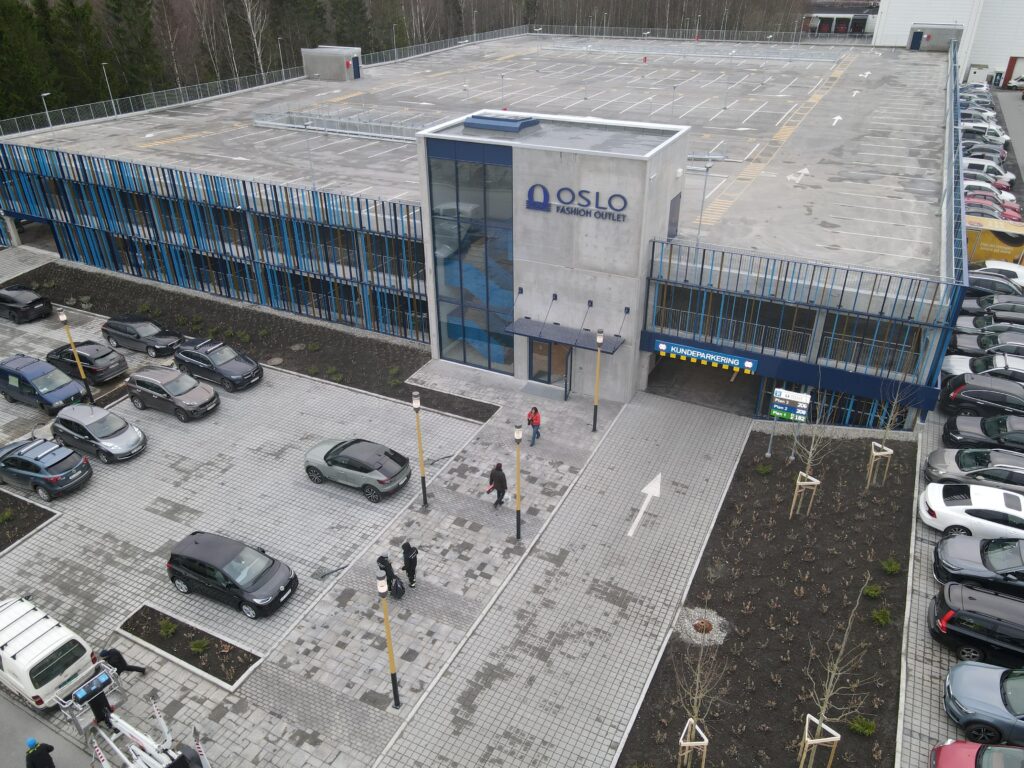
Kategori
Prosjekt Status
Built
År
2022
Areal enkel
5 600
Oppdragsgiver
VIA Outlets
Adresse
Vestbyveien 155, 1540 Vestby

We were hired to be the project architect for Oslo Fashion Outlet to design and construct a new parking building. The project includes a total of three floors of parking spaces, two that are covered and one roof parking level to accommodate for the growing numbers of costumers.
The panels on the west and north facade was constructed with thin profiled metal columns. These were mounted in panels in varying patterns and coloured in diverse tones of blue and gold. The outdoor areas used repurposed stones from other parts of the centre, and includes electric parking spots and ramps for entrance and exits to and from the building.
Albeit challenging to construct, the building stands tall and proud today as a great visual mark as you enter into the site.